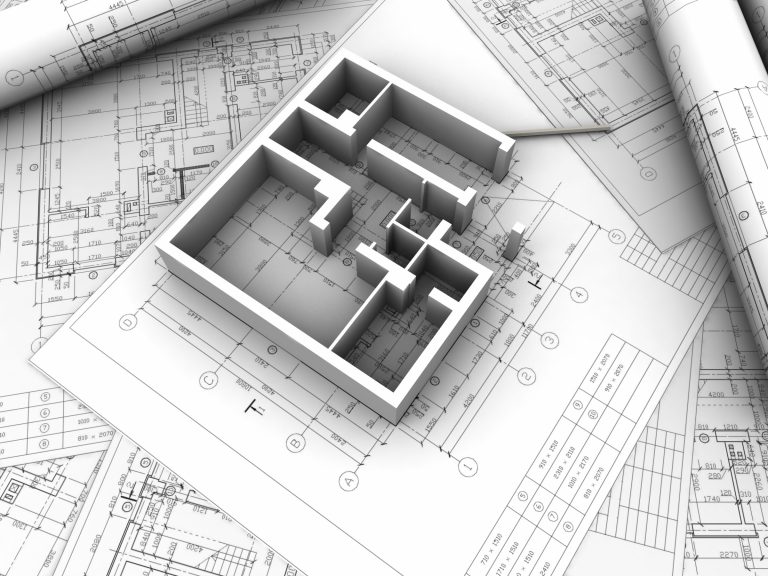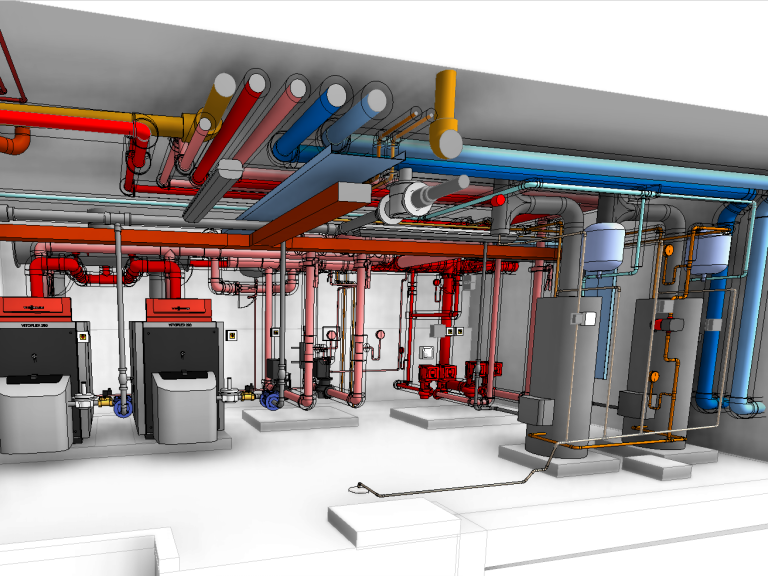SERVICES
We offer a comprehensive range of BIM, Revit & CAD solutions to all our clients

2D CAD Draughting
While 3D modelling continues to evolve, we haven't forgotten about the importance of 2D CAD. We are equally experienced in creating detailed engineering drawings in 2D and are happy to provide these services outside the 3D environment.
3D Revit Modelling
We utilise the latest Autodesk software to produce 3D coordinated MEP models to any stage of the design process. With decades of experience from early stage, through construction to handover. Our projects range from plantrooms, residential & commercial buildings to modern/state of the art hospitals and schools.
Scan to BIM
Using precise survey data in the form of point clouds, we produce highly accurate 'As-Built' BIM-ready Revit models. These models assist in future design, maintenance, renovations, and facilities management.

Laser Scanning
We work with industry leading experts to deliver highly accurate, cost effective point clouds, measured building surveys and matterports. This assists with the production and comparison of 'As Built models and drawings'.

Construction Drawings
With years of experience in the field, we deliver fully annotated and coordinated construction drawings for all mechanical and electrical services, including builders' work layouts. Our commitment to high-quality, aesthetically pleasing outputs accelerates the construction process by minimizing on-site problem-solving and reducing errors

Fire Zone Charts
Fire plans for all types of buildings can be provided for both 2D and 3D projects. We can also provide building measurement services for accurate output.
Notable Projects
We need your consent to load the translations
We use a third-party service to translate the website content that may collect data about your activity. Please review the details in the privacy policy and accept the service to view the translations.


















